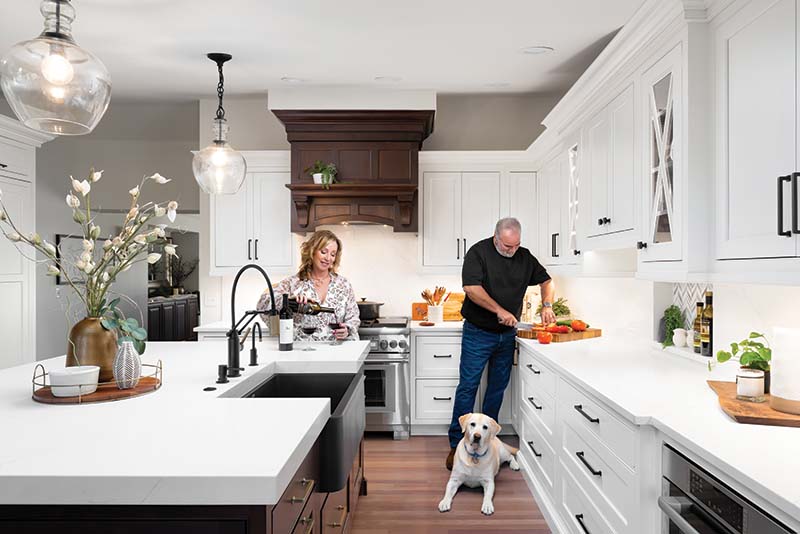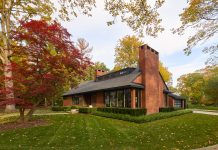
It took only two months in 2020 for Matt and Lisa Whelan of Highland to update the kitchen in the home they have now lived in for 33 years. The speed of the project is no surprise: The couple owns Milford’s 30-year-old M.J. Whelan Construction and its new-ish sister firm, Authentic Kitchen & Design (a kitchen design studio and cabinet showroom).
“We built a 1,100-square-foot house on a lake [Charlick Lake],” Lisa says. “We had a little house on a tiny lake, with a big yard, and we loved it.” The house grew as the family grew: Three babies, and then four grandkids, meant many renovations, but until 2020, the kitchen hadn’t seen an update in some 25 years.
“We had a new kitchen on the back burner for a while, with design ideas in mind,” Matt says. Lisa’s tip-off that it was moving to the front burner was the Christmas gift she received from Matt in 2019: a framed rendering of the new kitchen.
The goal was to readdress their lifestyle. The couple wanted to take advantage of their empty-nest status, but also inject the newest of elements into the space. For example, custom cabinet panels (made by Wood-Mode) integrate with their Thermador appliances to disguise the appliances and create a cohesive look. They also wanted a top-notch coffee and beverage center.
“We seem to have the house where everyone gathers, so to have the ability to entertain and have people in the heart of the home while you’re cooking, and to serve them and sit and talk with them, it’s just great,” Matt says. “Plus, you can work in here together and not feel like you’re on top of each other.”
Being in the design and build business, working together day-in and day-out, and renovating your kitchen side-by-side could be a challenge, but it wasn’t for this compatible couple who tend to complement each other. Matt’s a builder, and with 35 staff members, Lisa, who has a background in design, keeps the ship on course. She does the accounting, assists with design, and manages the hiring, among other functions. “She’s very good at dealing with people,” Matt says.
The Whelans worked with Sarah Rosecrans and David Nickerson of Authentic Kitchen & Design, along with others. They continue to be passionate about their build-and-design business but are now also downright passionate about their own kitchen.
“We were on the same page, as far as what we liked for the kitchen,” Lisa explains. “Matt is great with layouts, so I let him do his thing with size of island, scale, et cetera. I’m good with selections and of course would get his input.” Adds Matt, laughing: “Well, truth be told, at first I didn’t like the countertop and backsplash [quartz] selections, but I love them now. She knows how to choose well, and I love how it looks, even when we’re not using it.”
Here, they share insider tips on designing a kitchen that suits just two, on a day-to-day basis — or a gathering of family and friends, come party time.
Breaking Down the Details of This Dream Kitchen:

Desk-area rebirth
A nonfunctioning desk area that “we never used,” Matt says, was turned into a coffee bar and beverage area for parties, complete with a stylish hammered-copper sink. “We made sure it was equipped with everything you need, so you don’t have to run all over the kitchen to make coffee.” Adds Lisa: “I use it every single morning.”
Organized living
With handy features, like in-cabinet pegs for Tupperware storage, Lisa says, “It’s easy to be organized. Everything has its place.”
In the details
The space features white perimeter cabinets combined with a dark walnut vent hood, open shelving, and an oversized island that measures about 7.5 by 5 feet, with a 6-centimeter-thick countertop. More special touches include X-shaped mullions on glass cabinets with natural walnut interiors, LED cabinet lighting (inside and underneath), wine-glass racks inside the cabinetry, drawers within super-deep drawers, and more.
A couple who cooks together
“Lisa is fantastic with every sauce in the world,” Matt says. “She makes a great chicken dish with balsamic and olive oil. We’re always thinking, ‘Why do we need to go out?’ And I was a prep cook when I was young, so I like to chop and do prep work.” Adds Lisa: “Matt makes a killer chili, and he never makes it exactly the same twice, but it’s always great … better than mine!”
Cooking with ease
“Our induction cooktop heats things up so quickly, and when it’s just us and the servings are small, it’s the greatest,” Matt says. “It’s clean, fast, and easy.” He’s also a big fan of the Bosch Home microwave and convection oven that’s located beneath the countertop.
Underfoot
The kitchen flooring was tile and transitioned into Brazilian cherry in the dining room. “We wanted it to be all the same and couldn’t justify tearing out the old wood, even though we were so tired of the cherry,” Lisa says. “So, we took out the tile and put in more cherry wood but did a white and then a light gray stain on it. It looks great, flows nicely, and is much more cohesive.”
Undercover
“I love the integrated custom appliance panels,” Lisa says. “You don’t see the refrigerator, freezer, or dishwasher, which gives it a homey feel.”
This story is featured in the February 2022 issue of Hour Detroit magazine. Read more stories in our digital edition. And click here to see more metro Detroit interiors.
|
|
|









